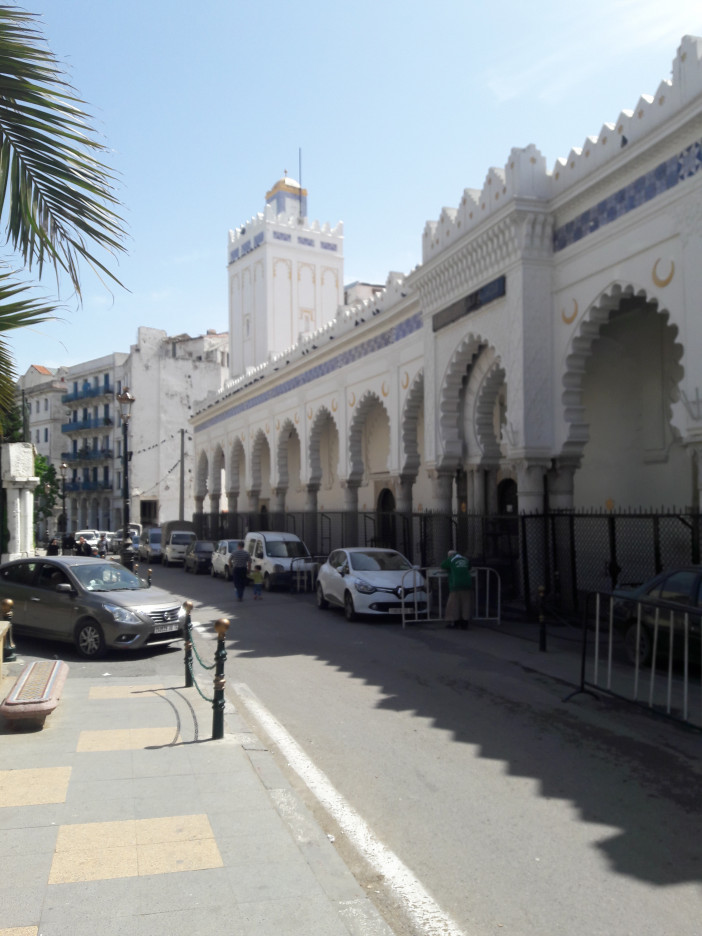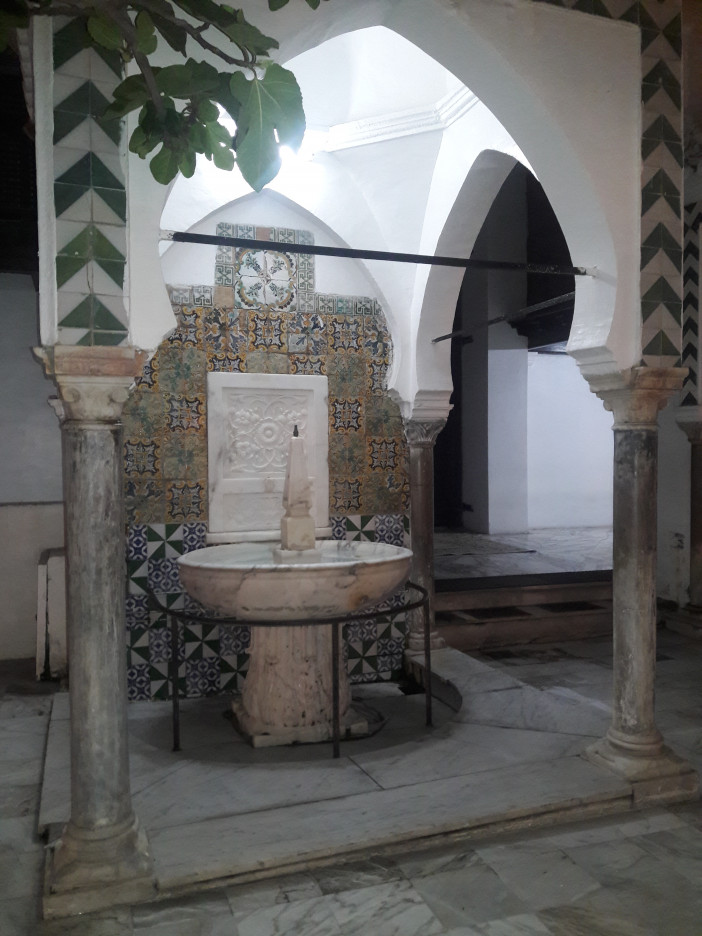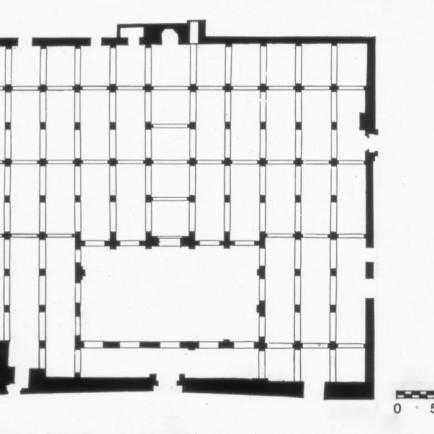Al Kabir Mosque (Algiers)
History
The Great Mosque of Algiers, often referred to as Djamaa el Kebir, is a revered mosque in Algiers, Algeria. It is situated close to the city's waterfront inside the Casbah (ancient city). It was built in 1097 and is one of the few surviving specimens of Almoravid architecture, although having undergone additional alterations and renovations after its construction. After the Sidi Okba Mosque and the Sidi Ghanem Mosque, it is considered to be one of the oldest mosques in Algeria.
The mosque was built in or around 1097 CE, under the reign of Yusuf ibn Tashfin, according to an inscription on its minbar (pulpit), which bears the date of 1 Rajab, 490 AH. The Zayyanid sultan Abu Tashfin I of Tlemcen built the minaret in 1322 CE, according to an inscription on its base.
The mosque's mihrab and qibla (southern) wall had to be rebuilt after being severely damaged by French bombardment of Algiers in 1682 and again in 1683.
During the French colonial era, the mosque's outside gallery was constructed in 1837. Its building followed the French's thorough restoration of the street.
Urban and Architectural
The prayer hall can be located beneath the first five of the mosque's nine bays, which run parallel to the qibla wall and measure roughly 38 by 46 meters. The mosque is laid out in a 9 by 11 grid. The exterior bays of the building encompass the courtyard. Although its center aisle is bigger than the rest, as an early Almoravid structure, it does not yet completely exhibit the distinctive T-shaped design typical of later Almoravid mosques.
The prayer hall is divided into eleven aisles that run parallel to the southern qibla wall and are connected by rows of horseshoe arches that are supported by masonry pillars that have been painted white. The fact that the central aisle is broader than the rest suggests a T-plan arrangement, which would eventually become the norm for mosque building in the Maghreb. In the mosque's northern section, there is a rectangular courtyard that is about 11 by 21 meters in size and is enclosed by arcades.
The 1097 construction of the mosque included the mihrab, which was damaged by French assault in the 17th century. The reconstructed mihrab features recessed lobed arches at the end of the central, considerably wider nave, which is a characteristic design used in Algiers in the 18th century. A plain fresco façade flanked on either side by two tiny spiral columns and an ogive stucco arch that can be seen in relief. A flat floored niche holds the mihrab.
Description
Two door openings that led to two small, oblong chambers are adjacent to the mihrab on either side. One of these rooms used to hold the minbar, which was moved on rails to the prayer hall so the Imam could offer the daily prayers and deliver sermons. The minbar itself is now conserved in the National Museum of Antiquities and Islamic Arts in Algiers, but the rails that were formerly used to move it are still buried in the floor.
Details
Location
Q3M7+W76 The Great Mosque, Rue El Mourabitoune, Casbah, Algeria
Worshippers
1000
Owners
Sultan Abu Tashfin I of Tlemcen
Year of Build
1096
Area
2000
Drawings
Map
History
The Great Mosque of Algiers, often referred to as Djamaa el Kebir, is a revered mosque in Algiers, Algeria. It is situated close to the city's waterfront inside the Casbah (ancient city). It was built in 1097 and is one of the few surviving specimens of Almoravid architecture, although having undergone additional alterations and renovations after its construction. After the Sidi Okba Mosque and the Sidi Ghanem Mosque, it is considered to be one of the oldest mosques in Algeria.
The mosque was built in or around 1097 CE, under the reign of Yusuf ibn Tashfin, according to an inscription on its minbar (pulpit), which bears the date of 1 Rajab, 490 AH. The Zayyanid sultan Abu Tashfin I of Tlemcen built the minaret in 1322 CE, according to an inscription on its base.
The mosque's mihrab and qibla (southern) wall had to be rebuilt after being severely damaged by French bombardment of Algiers in 1682 and again in 1683.
During the French colonial era, the mosque's outside gallery was constructed in 1837. Its building followed the French's thorough restoration of the street.
Urban and Architectural
The prayer hall can be located beneath the first five of the mosque's nine bays, which run parallel to the qibla wall and measure roughly 38 by 46 meters. The mosque is laid out in a 9 by 11 grid. The exterior bays of the building encompass the courtyard. Although its center aisle is bigger than the rest, as an early Almoravid structure, it does not yet completely exhibit the distinctive T-shaped design typical of later Almoravid mosques.
The prayer hall is divided into eleven aisles that run parallel to the southern qibla wall and are connected by rows of horseshoe arches that are supported by masonry pillars that have been painted white. The fact that the central aisle is broader than the rest suggests a T-plan arrangement, which would eventually become the norm for mosque building in the Maghreb. In the mosque's northern section, there is a rectangular courtyard that is about 11 by 21 meters in size and is enclosed by arcades.
The 1097 construction of the mosque included the mihrab, which was damaged by French assault in the 17th century. The reconstructed mihrab features recessed lobed arches at the end of the central, considerably wider nave, which is a characteristic design used in Algiers in the 18th century. A plain fresco façade flanked on either side by two tiny spiral columns and an ogive stucco arch that can be seen in relief. A flat floored niche holds the mihrab.
Description
Two door openings that led to two small, oblong chambers are adjacent to the mihrab on either side. One of these rooms used to hold the minbar, which was moved on rails to the prayer hall so the Imam could offer the daily prayers and deliver sermons. The minbar itself is now conserved in the National Museum of Antiquities and Islamic Arts in Algiers, but the rails that were formerly used to move it are still buried in the floor.






