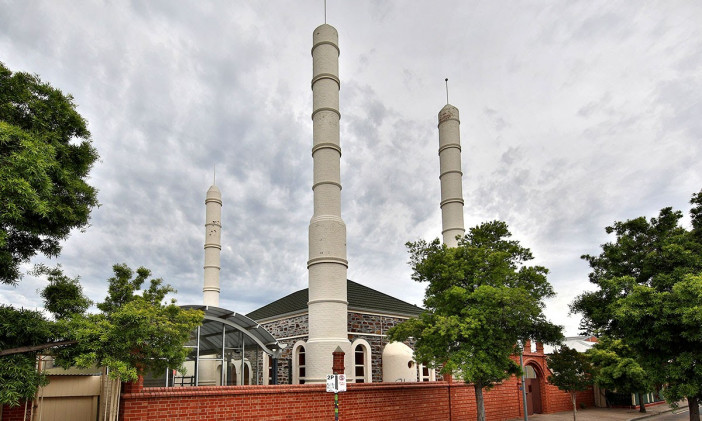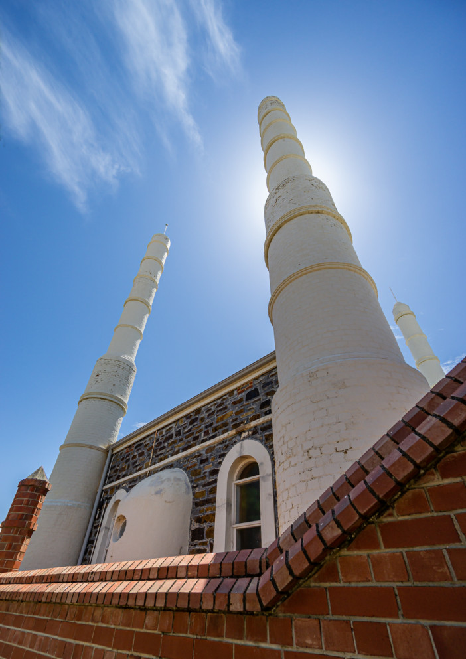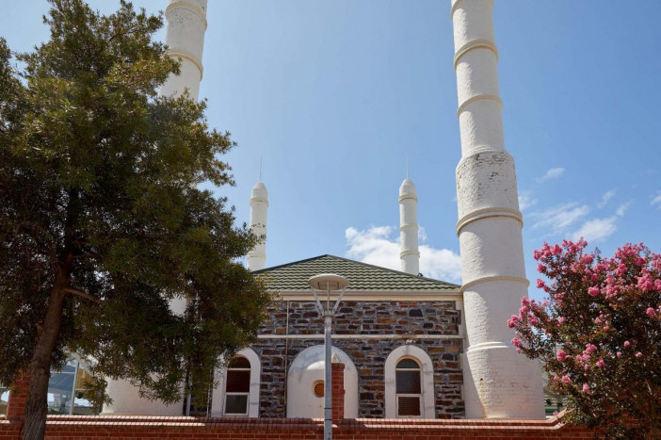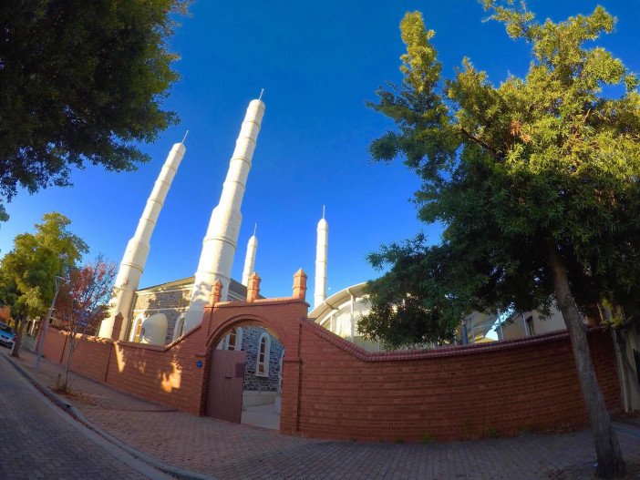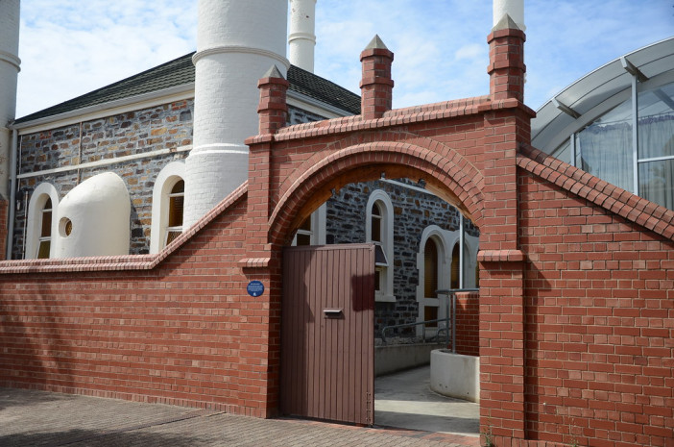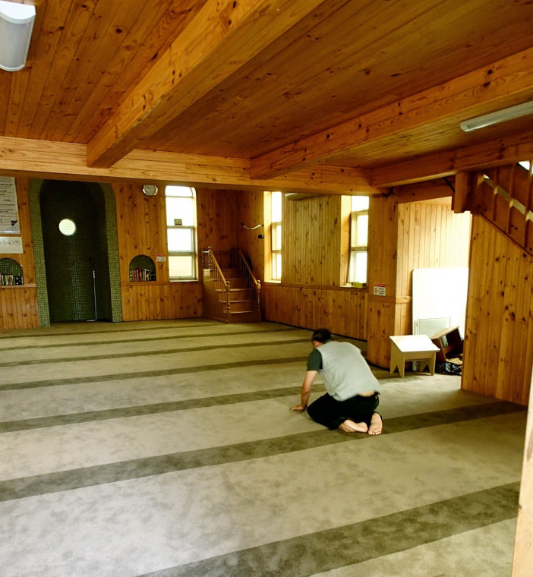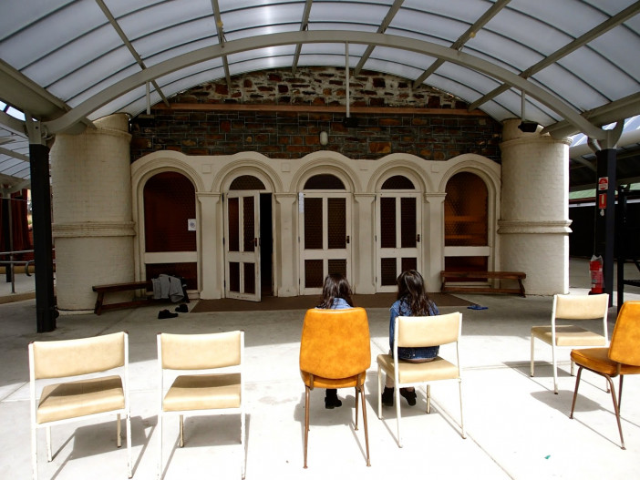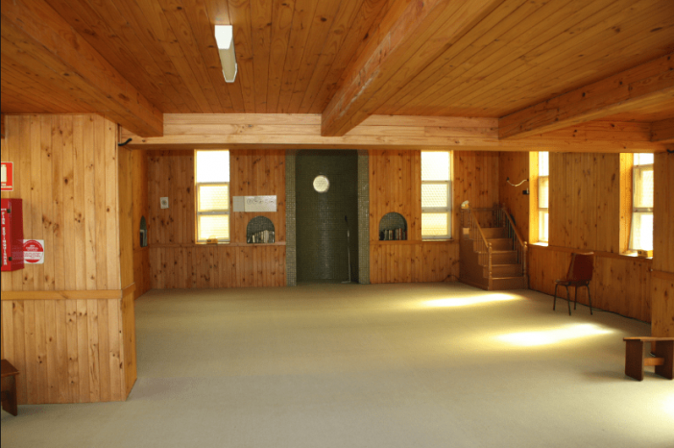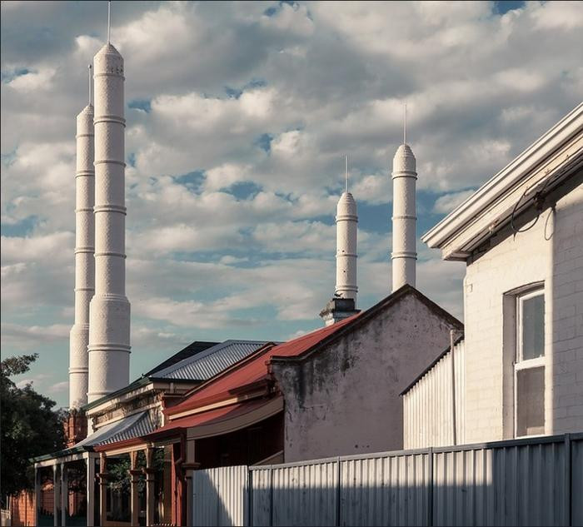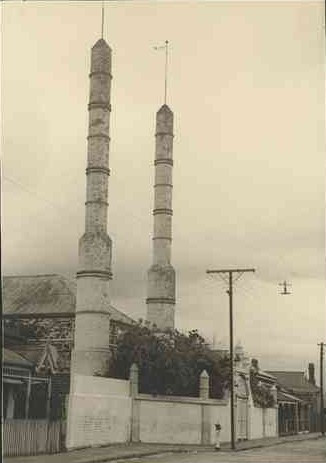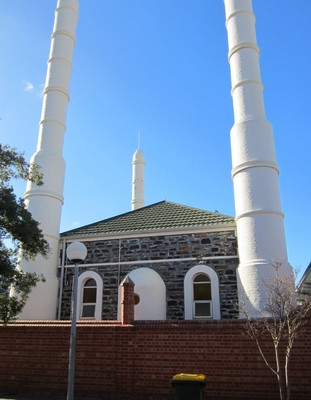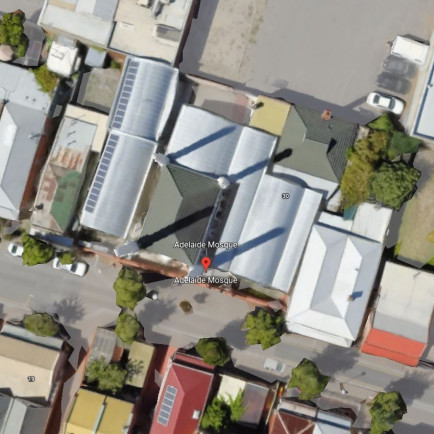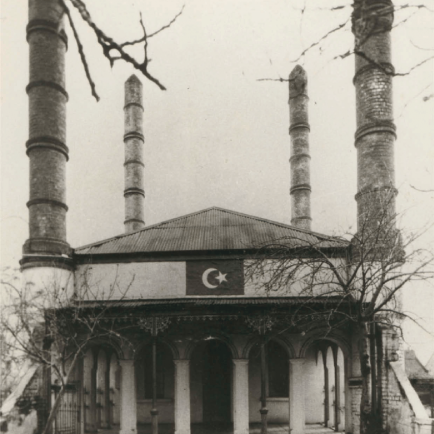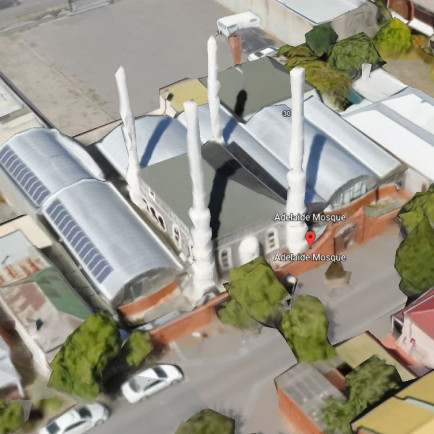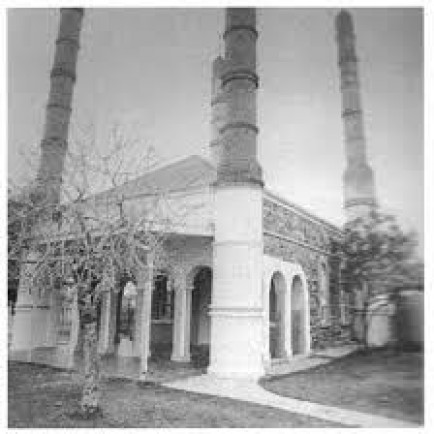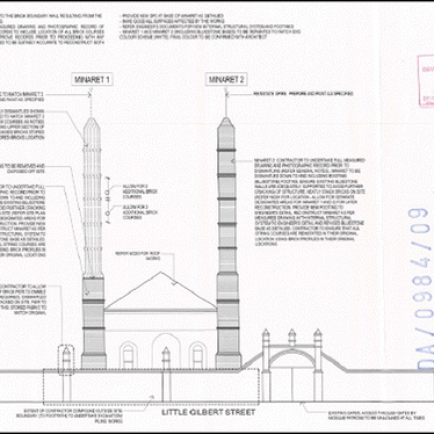Adelaide Mosque
History
The Adelaide Mosque is the oldest surviving mosque in Australia and the first to be built in an Australian city. Erected in 1888–89, it was designed to meet the spiritual needs of Muslim cameleers and traders coming in from work in South Australia’s northern regions.
Hadji Mullah was the driving force behind the construction of the Adelaide Mosque (also known as Moolah or Hadji Mullah Merban or Mehrban). Hadji Mullah, a Tarin Afghan, worked on the Overland Telegraph Line, which was finished in 1872, with camel teams bringing materials and supplies. This indicates that he arrived in South Australia in 1865 as one of the earliest cameleers. Hadji Mullah relocated to Adelaide in search of a place where cameleers and traders may follow their Islamic faith.
Abdul Wade (also known as Wadi, Wabed, and Wahid) of Afghanistan's Quetta area was appointed as the mosque's trustee and builder. He was a cameleer and a merchant in the Bourke district of outback New South Wales. Donations from the small Muslim community were used to fund the project.
The Adelaide City mosque was made by skilled “Afghan” cameleers to meet their countrymen’s spiritual and welfare needs when they visited and rested at the mosque as a “home away from home”. It is a key landmark of the community and contribution of the Afghan cameleers who lived, worked and raised families in South Australia, 1860s – 1920s.
Urban and Architectural
The site of the first permanent mosque in South Australia in Little Gilbert Street was selected because the south-eastern corner of Adelaide had cheaper land taxes, it was close to the water table, to the North Terrace stock yards needed for sheep and cattle for community meals, close to the West Terrace Cemetery and to the main road leading to Port Adelaide.
The interior walls of the bluestone mosque were white washed [July, 1890]. The mosque featured a “mihrab” [1890] or alcove with a tiny round window, shaped as an acoustic niche in the western wall, so that devotees faced north-west to Mecca. It was where the Imam stood.
Interior lighting was supplied by a kerosene lamp suspended from the ceiling exterior lighting was supplied by torches attached to the exterior walls.
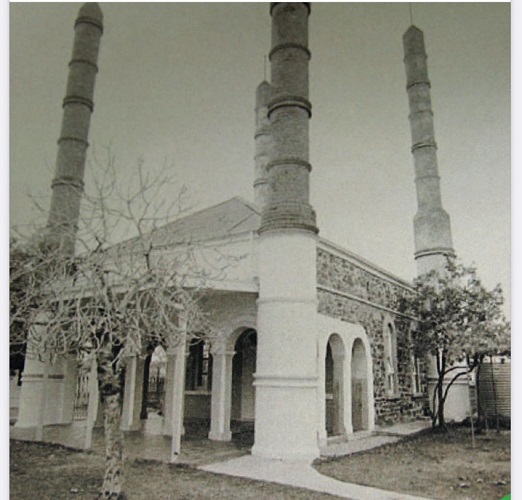
An area was designated for shoes which are removed before entering the mosque. As Cameleers were not permitted to bring their own women to South Australia there were no ladies to worship in the mosque.
The interior concrete floor was covered with strips of matting made by the cameleers [July, 1890]. Prayer mats, side by side, scarlet, blue, green and brown, were used by worshippers to kneel on when at prayer. Chairs were absent.
The Imam used the “minbar” or small set of steps to the side of the mihrab, to be visible and heard when he gave sermons on the “holy day”, Friday.
Small arched niches set in the interior white-washed walls held copies of the Koran, lamps [July, 1890] and a glass vase with 2 drooping peacock feathers. Over time the white wash cracked on the inner mosque walls so today protective timber laminate lines the interior walls and ceiling.
On the interior walls were glassed windows and framed pictures giving views of Mecca and sacred cities including the Prophet’s tomb.
Tessalated tiles of various shapes, size and colour paved the porch floor. The porch was enclosed with numerous graceful arched columns protected by wrought iron tracery. [1891]
Four stately red brick pillars were added on each corner of the building.
By July,1890, in the eastern courtyard a large excavation was bricked up and cemented, with a step down, in front of the cloister to prepare for the ablutions pool. It was about 15 feet long and 18 feet wide. Cameleers stepped down into the pond to wash themselves before entering the mosque. In the pool were 350 fish – gold, silver and red [1903]. In the centre was a fountain from which a thin jet of water rose into the air then fell into the wide basin. By 1935 the pool was empty and dry. After 1935 a cement washroom for ablutions was built on the north side of the yard. By 1951 the pool was filled in and the area cemented over.
A large open area [originally referred to as the “temple courtyard”] was on the northern and southern sides, then the eastern side.
The mosque was accompanied by garden beds laid between the borders of the pool and the eastern fence line of the mosque. They were filled with flowers of different colours which ”grew lush and mature” [1903]. Some evergreen and fruit trees, including an old fig tree, were planted around the edges of the courtyard. Vines clung along the fence and around the cottages.
“Cottages” or courtyard buildings included a cottage for the first Imam, his wife and two children [1890 – 1896]. Two adjacent sleeping rooms or “cottages”, stretchers under the trees and shared tenements in Little Gilbert Street provided shelter to destitute, unemployed or stranded cameleer drivers, labourers and hawkers. There was a kitchen, a woodshed and a room in which Indian mat making was carried out [1903]. A library was added.
The original wooden fencing was replaced in the 1890s by higher, red brick walls and a wooden lattice gateway that enclosed the mosque and its grounds. At one stage the red brick fence was whitewashed, white being one of the Prophet’s favourite colours symbolising purity, then later the fence wall was restored to its red brick colour.
At one stage the wooden gates were painted green, from 1935 to 2005, then repainted brown.
The cameleers added cone, pyramidal shaped structures over the gateway and along the top of the red brick wall.
Minarets
The construction of four red brick minarets commenced in 1901. In August, 1901, a newspaper advert asked for “a number of good scaffold ropes. Apply at Afghan mosque, Little Gilbert Street.” All four were completed by 1903.
The minarets are distinctive, cylindrical, slender constructions of about 40 feet high. Their diameter is about three feet at the base and gradually diminishes in girth as they rise.
Two minarets cost 150 pounds to build, and the other two were an additional 100 pounds. [1903]
By 1903 each minaret was crowned with a staff with a gold globe, perhaps representing the full moon.
In 1903 the two front minarets were white washed. The two rear minarets remained in red brick. In 1945 all four minarets were white washed.
To maintain the mosque the Adelaide City Council in 2010 funded the restoration of a minaret and a pillar that had partially collapsed.
Description
The Central Adelaide Mosque, also known as the Adelaide City Mosque or the Adelaide Mosque, is a mosque in Adelaide, South Australia. It was formerly known as the Afghan Chapel. The mosque was built in 1888–1889, with the four distinctive minarets added in 1903. It is Australia's oldest permanent mosque. The mosque, which is located on Little Gilbert Street in the south-west corner of Adelaide city centre, was originally built to meet the spiritual needs of "Afghan" cameleers and traders who came in after working in South Australia's northern regions. After the congregation dwindled and the mosque fell into disrepair in the early twentieth century, it was resurrected by post-World War II Muslim migration and has since thrived.
Details
Location
Little Gilbert St, Adelaide 5000
Worshippers
100
Owners
Afghan Cameelers / Hadji Mullah
Architect Name
Year of Build
1888
Area
260 m²
Drawings
Map
History
The Adelaide Mosque is the oldest surviving mosque in Australia and the first to be built in an Australian city. Erected in 1888–89, it was designed to meet the spiritual needs of Muslim cameleers and traders coming in from work in South Australia’s northern regions.
Hadji Mullah was the driving force behind the construction of the Adelaide Mosque (also known as Moolah or Hadji Mullah Merban or Mehrban). Hadji Mullah, a Tarin Afghan, worked on the Overland Telegraph Line, which was finished in 1872, with camel teams bringing materials and supplies. This indicates that he arrived in South Australia in 1865 as one of the earliest cameleers. Hadji Mullah relocated to Adelaide in search of a place where cameleers and traders may follow their Islamic faith.
Abdul Wade (also known as Wadi, Wabed, and Wahid) of Afghanistan's Quetta area was appointed as the mosque's trustee and builder. He was a cameleer and a merchant in the Bourke district of outback New South Wales. Donations from the small Muslim community were used to fund the project.
The Adelaide City mosque was made by skilled “Afghan” cameleers to meet their countrymen’s spiritual and welfare needs when they visited and rested at the mosque as a “home away from home”. It is a key landmark of the community and contribution of the Afghan cameleers who lived, worked and raised families in South Australia, 1860s – 1920s.
Urban and Architectural
The site of the first permanent mosque in South Australia in Little Gilbert Street was selected because the south-eastern corner of Adelaide had cheaper land taxes, it was close to the water table, to the North Terrace stock yards needed for sheep and cattle for community meals, close to the West Terrace Cemetery and to the main road leading to Port Adelaide.
The interior walls of the bluestone mosque were white washed [July, 1890]. The mosque featured a “mihrab” [1890] or alcove with a tiny round window, shaped as an acoustic niche in the western wall, so that devotees faced north-west to Mecca. It was where the Imam stood.
Interior lighting was supplied by a kerosene lamp suspended from the ceiling exterior lighting was supplied by torches attached to the exterior walls.

An area was designated for shoes which are removed before entering the mosque. As Cameleers were not permitted to bring their own women to South Australia there were no ladies to worship in the mosque.
The interior concrete floor was covered with strips of matting made by the cameleers [July, 1890]. Prayer mats, side by side, scarlet, blue, green and brown, were used by worshippers to kneel on when at prayer. Chairs were absent.
The Imam used the “minbar” or small set of steps to the side of the mihrab, to be visible and heard when he gave sermons on the “holy day”, Friday.
Small arched niches set in the interior white-washed walls held copies of the Koran, lamps [July, 1890] and a glass vase with 2 drooping peacock feathers. Over time the white wash cracked on the inner mosque walls so today protective timber laminate lines the interior walls and ceiling.
On the interior walls were glassed windows and framed pictures giving views of Mecca and sacred cities including the Prophet’s tomb.
Tessalated tiles of various shapes, size and colour paved the porch floor. The porch was enclosed with numerous graceful arched columns protected by wrought iron tracery. [1891]
Four stately red brick pillars were added on each corner of the building.
By July,1890, in the eastern courtyard a large excavation was bricked up and cemented, with a step down, in front of the cloister to prepare for the ablutions pool. It was about 15 feet long and 18 feet wide. Cameleers stepped down into the pond to wash themselves before entering the mosque. In the pool were 350 fish – gold, silver and red [1903]. In the centre was a fountain from which a thin jet of water rose into the air then fell into the wide basin. By 1935 the pool was empty and dry. After 1935 a cement washroom for ablutions was built on the north side of the yard. By 1951 the pool was filled in and the area cemented over.
A large open area [originally referred to as the “temple courtyard”] was on the northern and southern sides, then the eastern side.
The mosque was accompanied by garden beds laid between the borders of the pool and the eastern fence line of the mosque. They were filled with flowers of different colours which ”grew lush and mature” [1903]. Some evergreen and fruit trees, including an old fig tree, were planted around the edges of the courtyard. Vines clung along the fence and around the cottages.
“Cottages” or courtyard buildings included a cottage for the first Imam, his wife and two children [1890 – 1896]. Two adjacent sleeping rooms or “cottages”, stretchers under the trees and shared tenements in Little Gilbert Street provided shelter to destitute, unemployed or stranded cameleer drivers, labourers and hawkers. There was a kitchen, a woodshed and a room in which Indian mat making was carried out [1903]. A library was added.
The original wooden fencing was replaced in the 1890s by higher, red brick walls and a wooden lattice gateway that enclosed the mosque and its grounds. At one stage the red brick fence was whitewashed, white being one of the Prophet’s favourite colours symbolising purity, then later the fence wall was restored to its red brick colour.
At one stage the wooden gates were painted green, from 1935 to 2005, then repainted brown.
The cameleers added cone, pyramidal shaped structures over the gateway and along the top of the red brick wall.
Minarets
The construction of four red brick minarets commenced in 1901. In August, 1901, a newspaper advert asked for “a number of good scaffold ropes. Apply at Afghan mosque, Little Gilbert Street.” All four were completed by 1903.
The minarets are distinctive, cylindrical, slender constructions of about 40 feet high. Their diameter is about three feet at the base and gradually diminishes in girth as they rise.
Two minarets cost 150 pounds to build, and the other two were an additional 100 pounds. [1903]
By 1903 each minaret was crowned with a staff with a gold globe, perhaps representing the full moon.
In 1903 the two front minarets were white washed. The two rear minarets remained in red brick. In 1945 all four minarets were white washed.
To maintain the mosque the Adelaide City Council in 2010 funded the restoration of a minaret and a pillar that had partially collapsed.
Description
The Central Adelaide Mosque, also known as the Adelaide City Mosque or the Adelaide Mosque, is a mosque in Adelaide, South Australia. It was formerly known as the Afghan Chapel. The mosque was built in 1888–1889, with the four distinctive minarets added in 1903. It is Australia's oldest permanent mosque. The mosque, which is located on Little Gilbert Street in the south-west corner of Adelaide city centre, was originally built to meet the spiritual needs of "Afghan" cameleers and traders who came in after working in South Australia's northern regions. After the congregation dwindled and the mosque fell into disrepair in the early twentieth century, it was resurrected by post-World War II Muslim migration and has since thrived.


