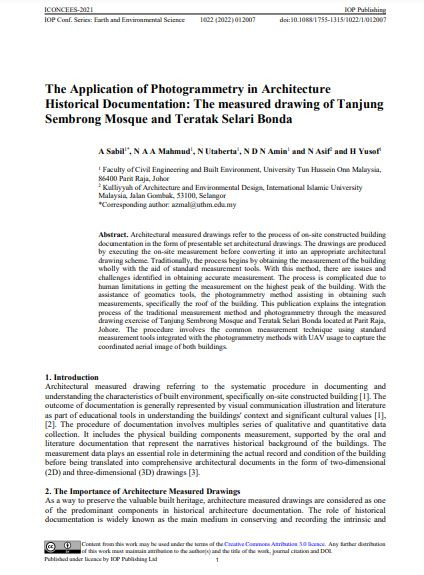
Architectural measured drawings refer to the process of on-site constructed building documentation in the form of presentable set architectural drawings. The drawings are produced by executing the on-site measurement before converting it into an appropriate architectural drawing scheme. Traditionally, the process begins by obtaining the measurement of the building wholly with the aid of standard measurement tools. With this method, there are issues and challenges identified in obtaining accurate measurement. The process is complicated due to human limitations in getting the measurement on the highest peak of the building. With the assistance of geomatics tools, the photogrammetry method assisting in obtaining such measurements, specifically the roof of the building. This publication explains the integration process of the traditional measurement method and photogrammetry through the measured drawing exercise of Tanjung Sembrong Mosque and Teratak Selari Bonda located at Parit Raja, Johore. The procedure involves the common measurement technique using standard measurement tools integrated with the photogrammetry methods with UAV usage to capture the coordinated aerial image of both buildings.
Sabil, A., N. A. A. Mahmud, N. Utaberta, N. D. N. Amin, N. Asif, and H. Yusof. “The Application of Photogrammetry in Architecture Historical Documentation: The measured drawing of Tanjung Sembrong Mosque and Teratak Selari Bonda.” In IOP Conference Series: Earth and Environmental Science, vol. 1022, no. 1, p. 012007. IOP Publishing, 2022.
I agree to the terms outlined below:
You agree to upload and assign Mosqpedia Database the rights to use the content worldwide and in perpetuity across all current and future media platforms. Mosqpedia Database may edit, copy, adapt and translate your contribution.
The content will be distributed under the Creative Commons Attribution-Deed – Attribution-NonCommercial-NoDerivatives 4.0 International – Creative Commons
All data will be stored in line with data protection regulations.